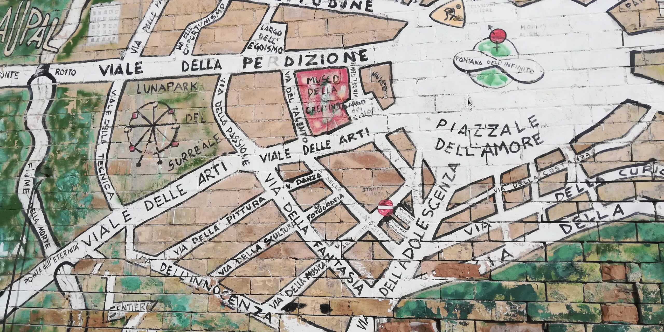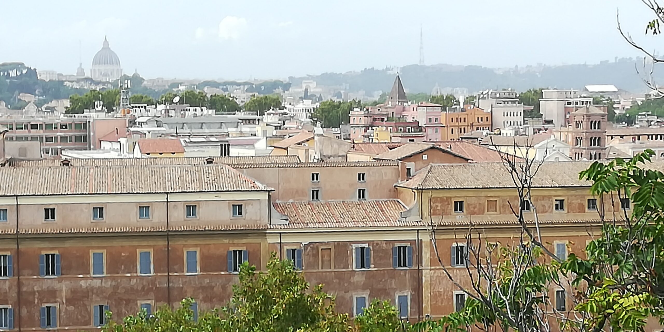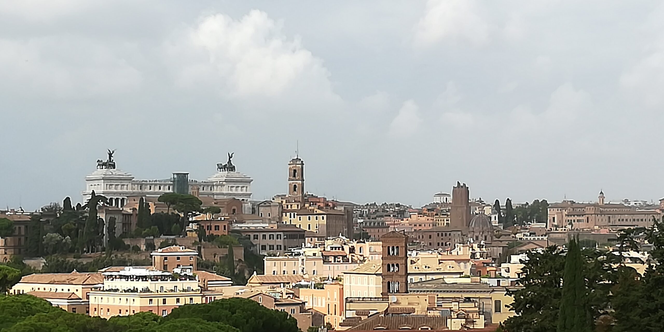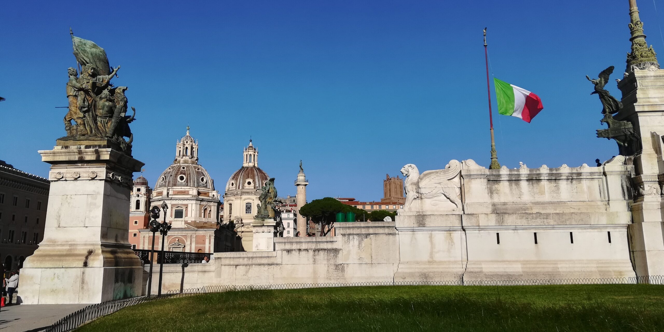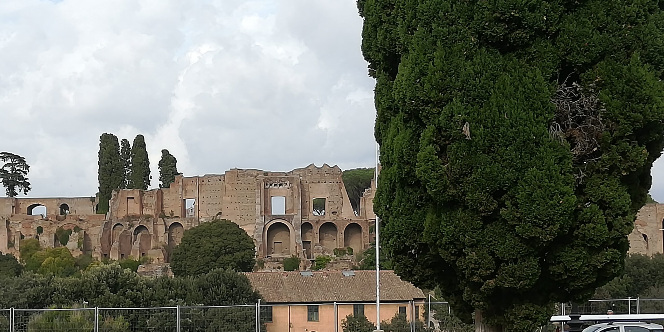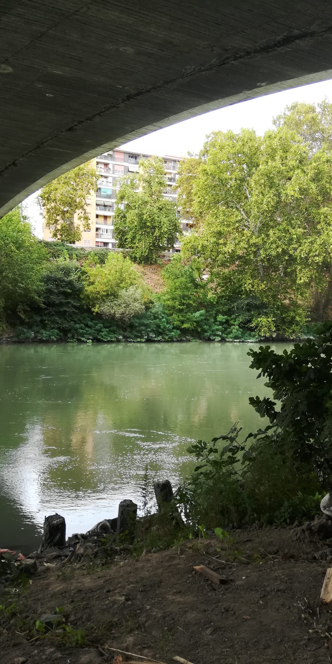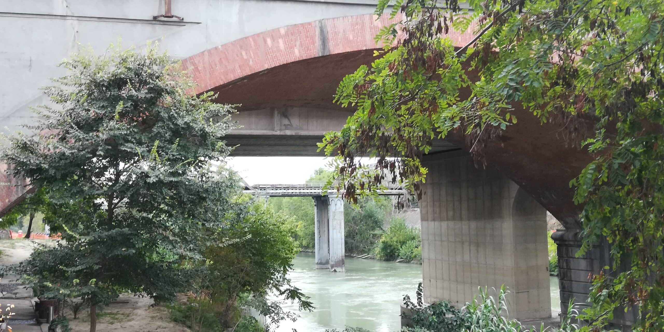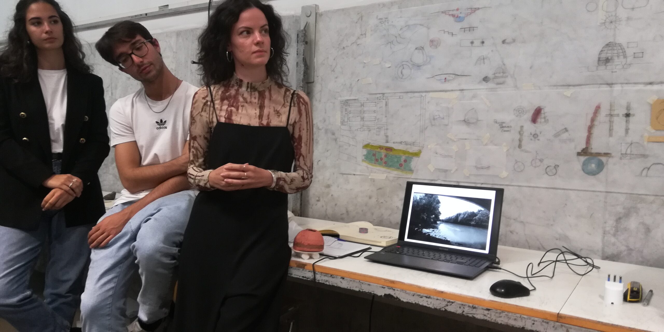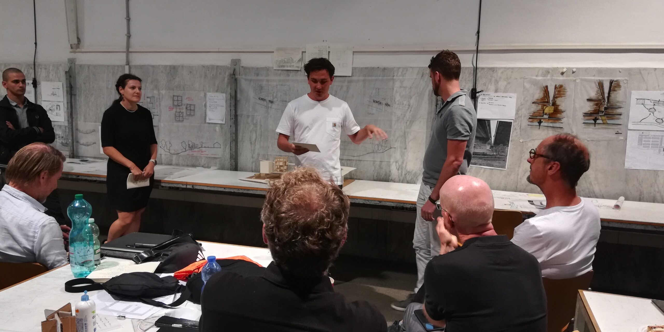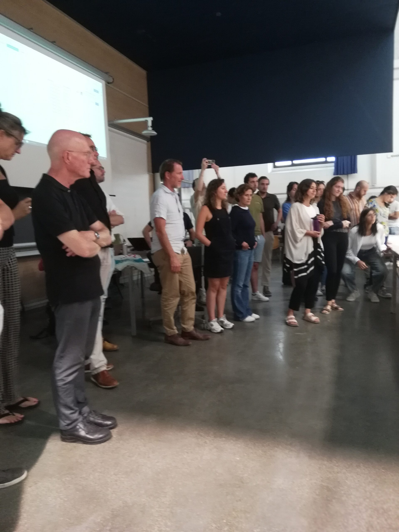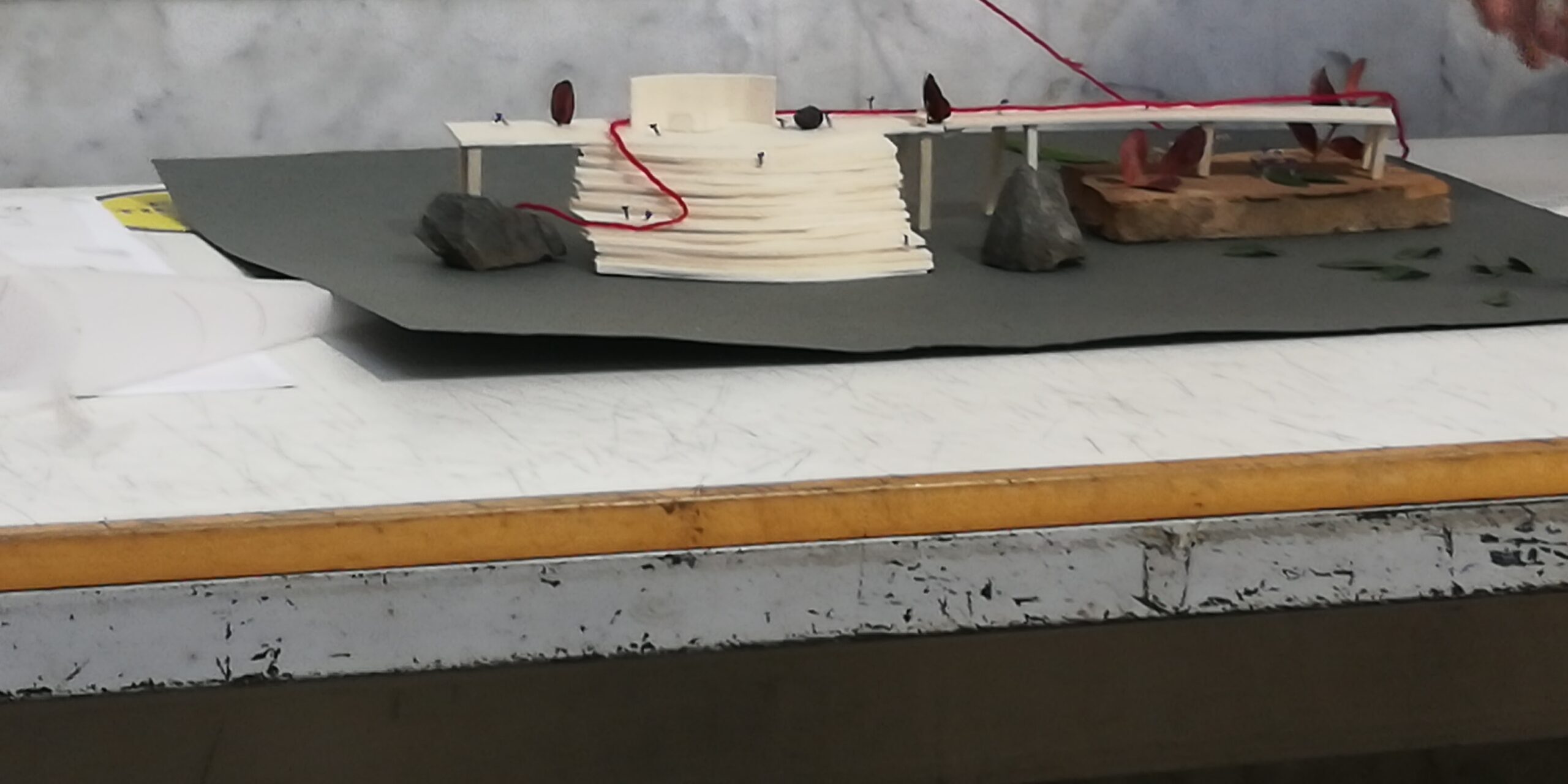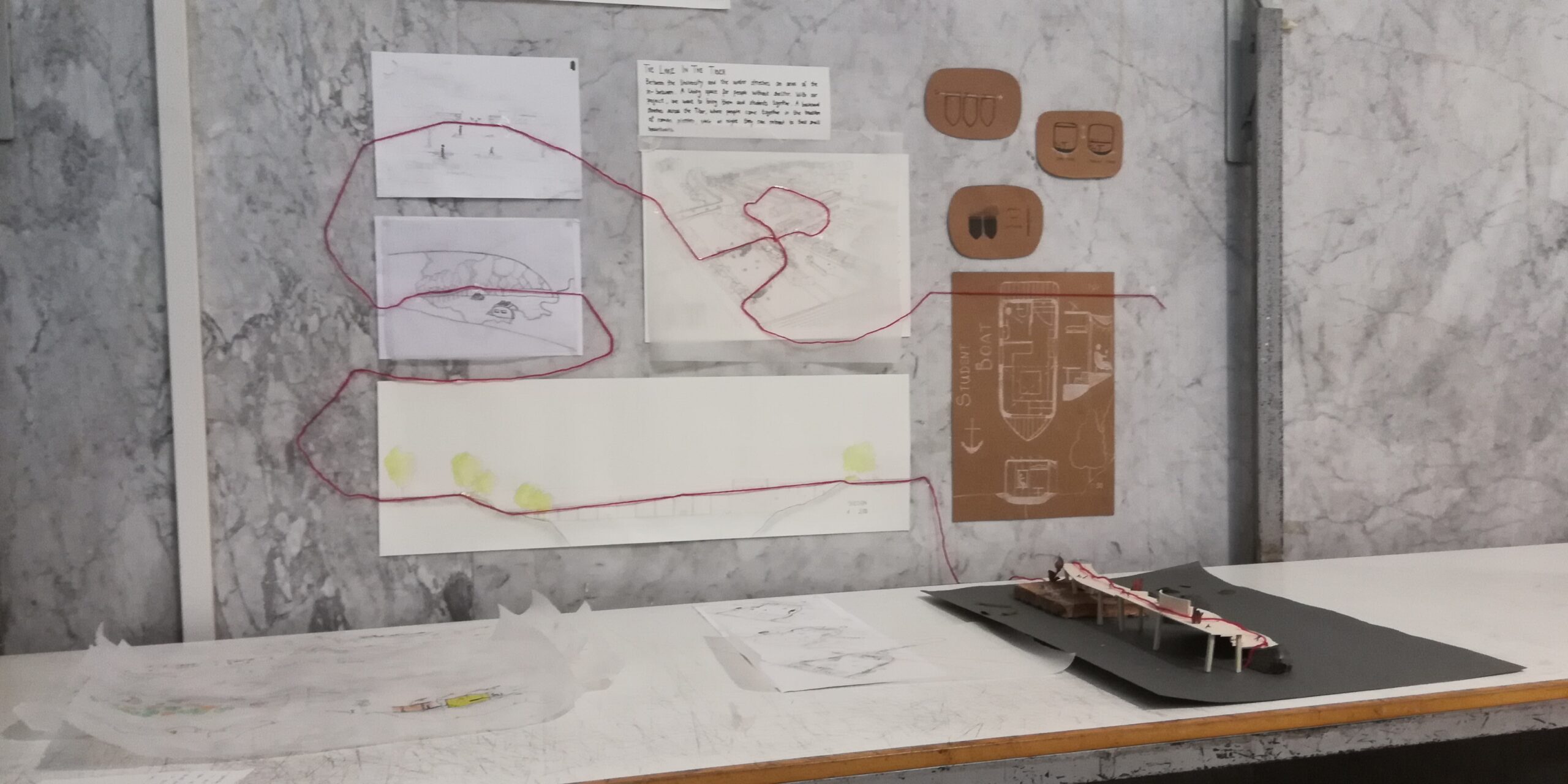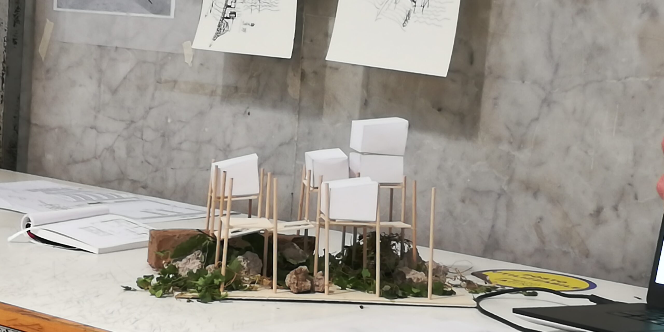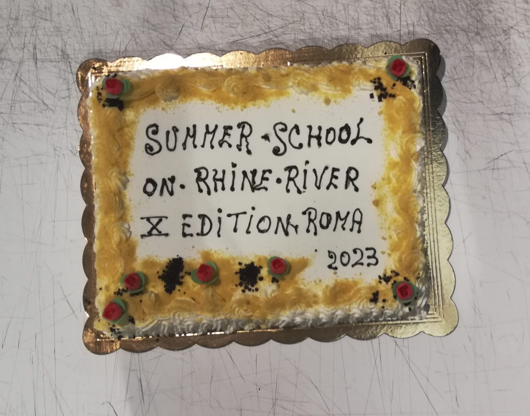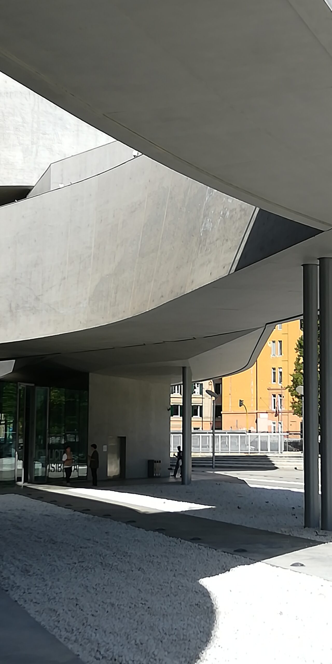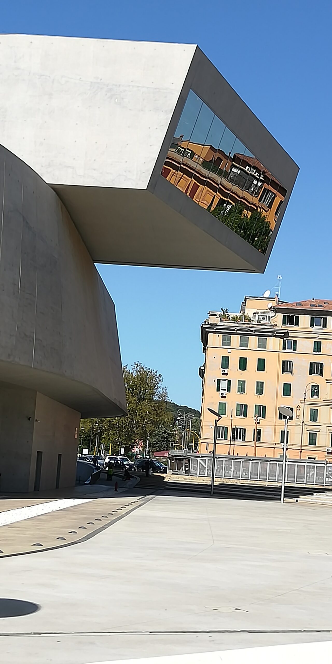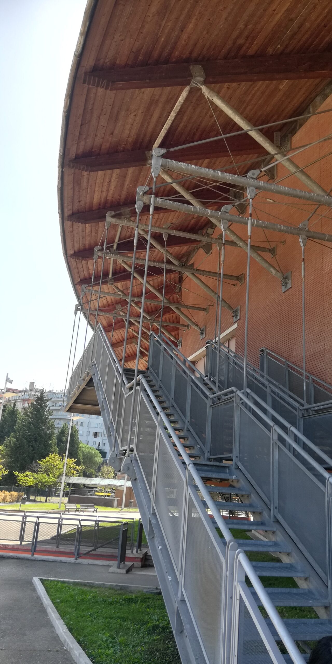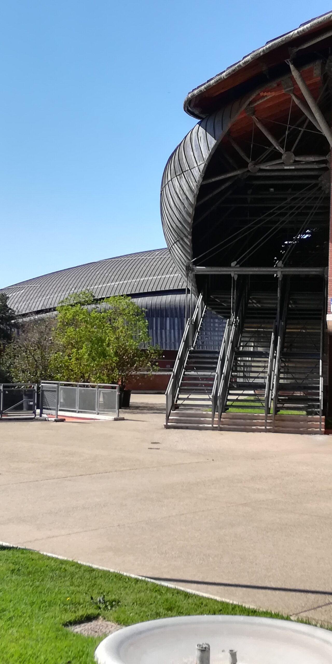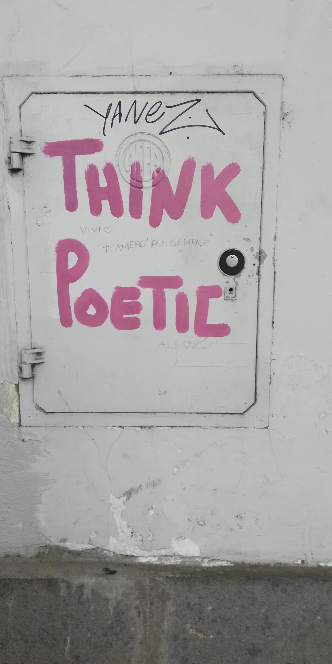Depuis 2013, des étudiants en architecture et enseignants de l'INSA Strasbourg, Hochschule Konstanz, Artez Arnhem et l'ENSA Strasbourg se réunissent chaque année en été pour travailler sur des sujets liés aux bords de l'eau.
Depuis 2013, des étudiants en architecture et enseignants de l’INSA Strasbourg, Hochschule Konstanz, Artez Arnhem et l’ENSA Strasbourg se réunissent chaque année en été pour travailler sur des sujets liés au Rhin et depuis cette année au Tibre. La summerschool a eu lieu cette année du 21 au 26 septembre 2023.
This year our roman colleagues organized the workshop and students from Darmstadt, Karlsruhe and of course Rome joined and we had four wonderful days in a very challenging place : the old Testaccio slaughter house in Rome, location of the Department of Architecture of Roma Tre University.
« The universtiy reuses the pavilions of the ancient slaughterhouse of Rome, designed by Gioacchino Ersoch between 1888 and 1891. This reuse is part of a very large sociocultural project to rehabilitate more than 100 thousand m2 of the ex-slaughterhouse. It completes the urban regeneration strategy of the Ostiense district.
The ancient relationship that the Testaccio slaughterhouse had with the Tiber River (demonstrated by the remains of the Emporium and the Porticus Aemilia) is revived after the Unification of Italy, with the emergence of the Testaccio workers’ settlements and garden cities. Mount Testaccio, 154 m high, formed by the accumulation of the shattered brick containers, is the guardian of the centuries-old symbiosis between the area and the Tiber River.
After the Slaughterhouse was decommissioned in 1975, thanks to the Department of Architecture, the area opened to the city, transforming into a traversable space that connects to the Tiber.
However, twentieth-century transformations (enacted and failed), aim to solve the residual spaces: these territories are places of reappropriation by nature, margin and marginality, such as those between the two banks of the Tiber and between the Testaccio roadway Bridge and the St. Paul railway Bridge.
This portion of the riverbed seems to reject the relationship with the rigid guidelines that determined the industrial architecture and appears to be rejected by the residential and multipurpose buildings that constitute the new embankment.
Our topice for the tenth anniversary :
The aim of the project is a reinterpretation of the urban voids and waste spaces that the evolutionary stratification of the city produced, through the agile, yet coherent, employment of the leap in scale, from urban to detailed one.
Within the identified spatial setting between the banks of the river, the workshop is proposed to design an appurtenance of the spaces of the Department of Architecture to be used as university students housing. Specifically, the workshop requested to design a grounded or (eventually) floating, aggregable, prefabricated, modular and transportable unit of at least 15 m2, arranged on a maximum of two storeys building. It is required to propose the forms of aggregation, which can result in open or enclosed relationship spaces or other spaces in strong relationship with the Tiber and its banks.
The system composed of floating and grounded units or possibly anchored to existing structures, must be in direct connection with the spaces of the Department, while preserving the natural characters of the riverbed ».
Antonio Magaro
Before starting to work we had a tour in the surroudings
Some impressions of the summerschool, students presenting their work
We had of course a great birthday cake ….
And before leaving, our Roman colleagues showed us the Museum of Contemporary Art of Zaha Hadid and the Concert Hall of Renzo Piano.
See you next year in Darmstadt with hopefully a lot of INSA students and colleagues from the staff to join our wonderful team continuing to …



